Development projects


Konepaja Train Factory Project, Helsinki, Finland
GVA Sawyer announces a new development project - the Konepaja Train Factory Project, which was started in Helsinki, Finland.
The Konepaja Train Factory, known in Finnish as Pasilan Konepaja, is a complex of three industrial buildings, two of which are listed historical buildings, located in the central part of Helsinki.
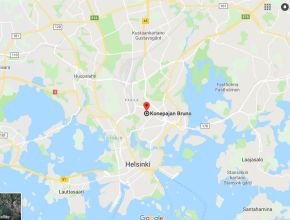
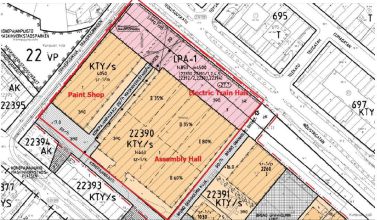
The Factory was formerly the main production facility of VR (Finnish National Railways) for the production of rolling stock, consisting of three buildings:
- The Assembly Hall (13,154m2 gross external);
- The Paint Shop (6,208m2 gross external); and
- The Electric Train Hall (6,892m2 gross external).
The two historic buildings, the Assembly Hall and Paint Shop, built in 1903, are beautiful examples of early 20th century industrial architecture. They are constructed of structural red brick on brick and stone piers and wooden piles.
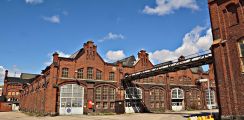
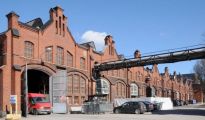

The aim of the project is to redevelop the Assembly Hall and Paint Shop into a forward-looking creative retail and office/craftsmanship/light industrial center, street food market, and events platform with a mix of uses which reinforce each other to make the factory into an intense center of creative and community life with footfall of several million annually. The project location, with a dense concentration of young urban professional housing immediately surrounding the site, is perfect for a modern gym.
Due to demonstrated demand for a supermarket at the site, a supermarket was also included into the Project scheme.
Leasable area of the buildings will be increased using new created mezzanine space.
The developers also aim to obtain planning permissions to allow the construction of a high rise hotel and residential and/or office buildings on the nearly one hectare site of the Electric Train Hall. The Electric Train Hall site will also include a parking, either in a podium or underground, sufficient to provide required and desirable parking capacity for the entire complex. New buildings constructed in place of the Electric Train Hall will be in character with the rest of the complex and will reinforce and enhance its character and image.
Project technical investigations have been completed and design process by AHR Global is in progress.
New urban development project “Kotka Old Port” (Finland)
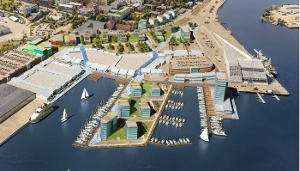
Location
The project is located on the territory of the historic port of Kotka, situated on the north-east of the Scandinavian Peninsula, 60 km from the Russian border and 130 km from Helsinki.
Kotka is situated within 6 km from the modern E18 motorway as the main road in Scandinavia, connecting Oslo, Stockholm, Helsinki and St. Petersburg.
Architecture, Masterplan and Concept
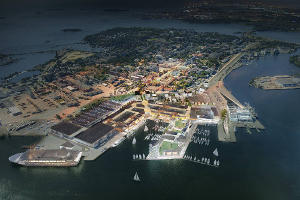
The project is more than just design and construction, Kotka Old Port is a new lifestyle and environment, a centre of cultural, recreational and business life of the city, an opportunity for sightseeing, shopping and relaxation for Finnish residents as well as for tourists from Russia and other countries.
The concept involves integration of the old port into the city central areas and establishment of a lively modern environment, complementing the existing infrastructure. The anchor of the project is a designer outlet centre, with the total of 47,500 sq.m. The project will also inlcude two modern 3* and 4* hotels with conference facilities and spa complex, cinema, promenade with restaurants and bars, residential complex with its own infrastructure, big box retail and 130-berth marina. Kotka will get a direct cruise line connection to St Petersburg.
The project is distinguished by original architectural design and exquisite atmosphere. The concept and design of the outlet center was developed by an international team of architects, it has a unique image and style.
The project will be certified with BREEAM Communities.
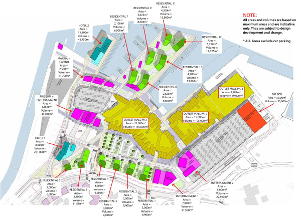
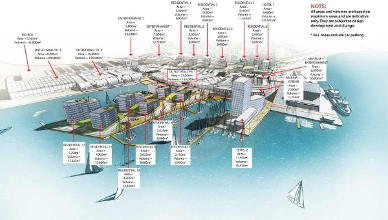
Designer Outlet Centre
The Designer Outlet Center is the anchor of the masterplan for regeneration of the historic port of Kotka. It will include over 200 shops by leading European brands.
The architecture is developed on the narrative of a traditional Finnish fishing village with focus on wood and stone.
The mall will be entirely enclosed allowing for a comfortable shopping experience throughout the year.
The total area of the Outlet Centre is 47,500 sq.m. including 19,450 sq.m in Phase 1.
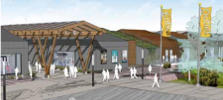
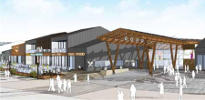
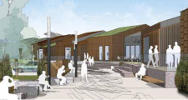
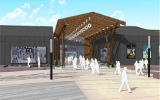
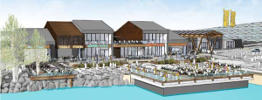
Development Team and Major Experts
The project enjoys extraordinary support from the City Administration of Kotka and Cursor Oy, Regional Development Agency for Kotka-Hamina, South-Eastern Finland. The agencyaims to increase competitive advantages of the region and encourage its economic growth.
Project architect is an international company AHR.
Project developer is GVA Sawyer. Its partners are:
- PRECP (Pacific Real Estate Capital Partners), one of Europe’s most prominent real estate investment managers and financiers. Gerald Parks, CEO of PRECP, is a world-renowned expert in investment management;
- Milligan, a famous European retail real estate developer. John Miligan, CEO of the company, has more then 30 years of experience in British and European markets;
- Byrne Murphy, one of the most significant partners, brought outlet shopping to Europe from America more than 20 years ago.
Outlet Centre Investor
Coneplace Limited is a subsidiary of BMT Private Equity Limited.
BMT Private Equity Limited is an investment vehicle of a group established by Dmitry Zimin, Founder and Honorary President of Vimpelcom.
.
The project master plan is in place and has undergone approvals. Construction permit was received. The land lease agreement with the city was signed, which allowed to begin physical works. A tender was held for contracted works on demolition of the buildings existing on the site. The winner of the tender is Delete. Physical works started in September 2017.
Details: www.kotkaoldport.com.
скачать в формате PDF
Fashion House — the first outlet mall in Russia
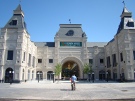
Moscow region, Solnechnogorsky municipality, Chernaya Gryaz village
The first phase of Fashion House outlet centre was constructed and commissioned in May 2013. The complex is located 5 km from Sheremetyevo international airport. The site area is 13 HA. It will have 40 000 sqm of available space. GLA of the the first phase is 28 600 sqm with circa 190 stores.
.
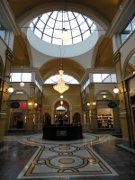
The first in Russia outlet mall l appeared in the northwest of Moscow region in Solnechnogorsky municipality,15 km from MKAD (Moscow Ring Road) next to Sheremetyevo International Airport. Fashion Housel became the second professional outlet centre in Russia. It offers high-quality fashion industry products with an essential discount, which is a breakthrough project for Russia.
The shopping centre is a joint project of GVA Sawyer, the local developer, and Fashion House Development company, which successfully manages all Fashion House properties in the countries of Eastern Europe. Famous European brands , such as Adidas, Mexx, Prima Moda, D’oro, Ecco, Lee Cooper and others became the tenants of the complex.
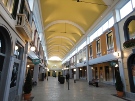
The project is distinguished by original architectural design and exquisite atmosphere. The concept and design of the outlet center was developed by an international team of architects, it has a unique image and style.
.
.
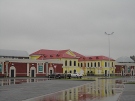
The property is a one-story building having modern interior design and engineering infrastructure. The mall has an autonomous power supply system with a heat & power generating unit. The scheme has a dedicated foodcourt and over 1 800 on ground parking spaces. The Project will be implemented in stages.
The First Phase of the outlet mall was successfully comissioned on May 30, 2013.Report
Hotel Complex
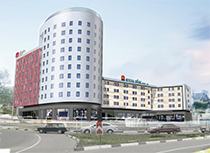
Kaluga, Russia
The Project is executed by a group of leading international participants:
- Owner: OOO “Apart-Otel”
- Developer: GVA Sawyer (Moscow)
- Co-Developer: OOO “Ratio Intel”
- Operator: Accor Group (Paris and Moscow)
- Concept Architects: Aedas (London, Warsaw, and Moscow)
- General Designer: ZAO "Blank Architects" (Warsaw, and Moscow)
- Interior Designer: Kitzig (Lippstadt)
The Project consists of 17,743 m2 of area containing the following elements:
- 160-room Accor IBIS 2*
- 130-suite Accor Adagio 3*
- 6-room conference-center
- 120-seat restaurant and bar
- 150 m2 of commercial bank space
- 60 underground parking places
The Project is located in the most strategic spot in the city, overlooking the Oka River at the very entrance to the urban core, directly on the road connecting the historical part of the city with the new industrial areas across the river.
The Project is now under consideration of the State Expertise, and the tender for a general contractor is in progress.
Bernikovskaya Embankment House
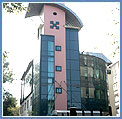
Моscow, Nikoloyamskaya str., 13, bld. 17
Class "A" office building at ul. Nikoloyamskaya, 13, bldg. 17 in Moscow was GVA Sawyer`s first development project. It was also the first office construction project in Russia to be entirely financed by Western institutional capital. This project has been included in two editions of a Harvard Business School textbook and figures as a case study in business schools throughout the United States and Europe. The project is also mentioned in Professor William Purvue`s 1999 book, "The Real Estate Game.
GVA Sawyer`s office is located in Bernikovskaya Embankment House.
Novocity

Novorossiysk
Hotel, office and residential complex
In 2003 the cooperation of Moscow-based companies Kesco-M and GVA Sawyer on implementation of investment and construction projects in Novorossiysk and Krasnodar Region resulted in the foundation of the company Novocity. Its main area of activity at present is development of the mixed-use complex Novocity, including hotel, office and residential components, and landscaping of the main city embankment.
Novocity will be an ultramodern mixed-use complex located in the heart of Russia’s largest port city, Novorossiysk, and directly on the waterfront. Novocity will provide the growing city of Novorossiysk with many modern facilities currently lacking there. The project includes the hotel complex of the total area around 100,000 sq.m on the land plot of 5.5 hectares. Besides two buildings of the class A office centre (19,000 sq.m) with retail space and an underground parking for 600 cars will be built.
Novotel’s and Ibis’s 4 and 3 star hotels will become the key component. The hotels are designed in compliance with the standards and regulations of the future hotel operator – the French company Accor. For the convenience of clients and guests, there will be retail areas on the first and the underground floors of Novotel and on the ground floor of the office centre. The project also includes municipal and commercial parkings, a yacht-club, bars, shops, an open concert space and a jazz-club.
In the first phase it is planned to build 200 hotel rooms, in the second — an administration building, in the third — a high quality multi-storeyed residential complex.
Now the construction is well under way. The residential towers, the hotel and office buildings are being built.
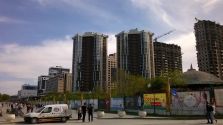
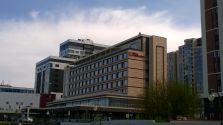
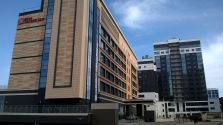
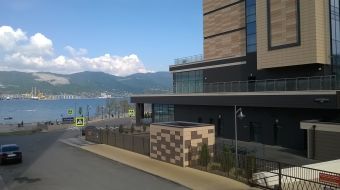
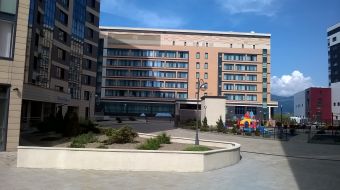
Novotel
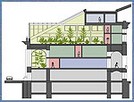
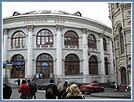
Мoscow, Gostiniy Dvor territory
A four star hotel of European level
Located in the historical center of Moscow, close to Red Square and the Kremlin, in the immediate vicinity from cultural and sightseeing attractions some areas of the historical building and retail-expo complex Gostiny Dvor will be reconstructed into the proposed four star hotel Novotel of 199 rooms.
The current reconstruction project inside Gostiny Dvor is not the first one. It was developed in 1997 and has been currently declared unprofitable.
Nowadays 15 000 sq.m of the building are vacant. This part of the building will be converted into the proposed 4 star hotel of 199 rooms, meeting all modern requirements and Novotel standards. The building will also comprise a restaurant, conference-halls and a fitness-centre.
The unique feature of Novotel is that Gostiny Dvor is both a historical building and a retail-expo complex. On the one hand the construction will be held within the existing historic monument of the eighteenth century. There appear certain restrictions with regard to carrying out of works inside Gostiny Dvor. Thus the project makes the limited use of modern structures and solutions along with the eighteenth century architecture, for example, a large amount of inner atriums (“roof light”, meant to provide additional natural lighting) and conservatories.
On the other hand, Gostiny Dvor is an unusual and very distinctive exposition area, the exhibition schedule is determined for several years ahead. This will help to erect a profitable hotel and to provide its occupancy.
Since 1999 Gostiny Dvor Atrium has been managed by OOO “Torgoviy Dom “Shater”. The company cooperates with the City of Moscow in the hotel project realization. To achieve high professional level of project works GVA Sawyer company was invited. The company performs the function of a developer and organizes project financing.
To propose the best and reliable architectural solutions which will help to maximize the number of bedrooms meeting international standards and to adapt them to the existing building GVA Sawyer invited famous design company — Aukett.
Management of the hotel will be carried out by international hotel operator — Accor (France). When the construction is finished Novotel Gostiny Dvor will join the network of Accor hotels.
Ilinskoye Podvorye company together with the City of Moscow was founded for control over financing, designing and construction of the new hotel.
The hotel is supposed to be occupied not only by business tourists, who prefer to stay in the city center, but also by those, who come to exhibitions held constantly in Gostiniy Dvor.
Alexeevskiy House

Моscow, Оstozhenka, 28
Class "A" office building is located in the historic center of Moscow at 28 ul. Ostozhenka. The site was particularly difficult for construction work because the foundations of the adjacent buildings were built back in the time of Ivan the Terrible and went down to ten meters below ground. Alexeievsky House is now the United Nations` Moscow headquarters.
Kesko House

Моscow, Коrobeynikov pereulok, 1/2, bld. 1
GVA Sawyer is the General Contractor of the project
Kesco House — a class A office center — is located in a prestigious historical and business district of Moscow, in the immediate vicinity of Christ the Saviour cathedral, the Kremlin, the building of Foreign Ministry. The building is constructed for Kesco-M, at present it accommodates the head office of CMS Cameron McKenna, a largest legal company.
The building is commissioned in December 2003.
Technical characteristics:
- Total area — 4 341 sq m
- 3 above ground floors with a roof top plant room, basement and 1 underground floor
- Underground garage provides 38 parking places
- Complete wall glazing at the level of the 3rd floor and the roof
- Granite and marble finishing
Sosnoviy Bor
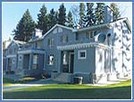
Моscow region
The Pine Forest — a lowrise suburban, residential development on the territory of the Presidential Administration sanatorium Desna. In 1998 GVA Sawyer finalaized construction of second phase of the settlement, that includes houses for one family and high-level blocked cottages. The settlement meaned for rent for top-level managers of large Russian banks and companies. GVA Sawyer architects developed projets of houses, that provide absolute minimum loss of spaces. Finishing materials of high quality were imported from Italy.